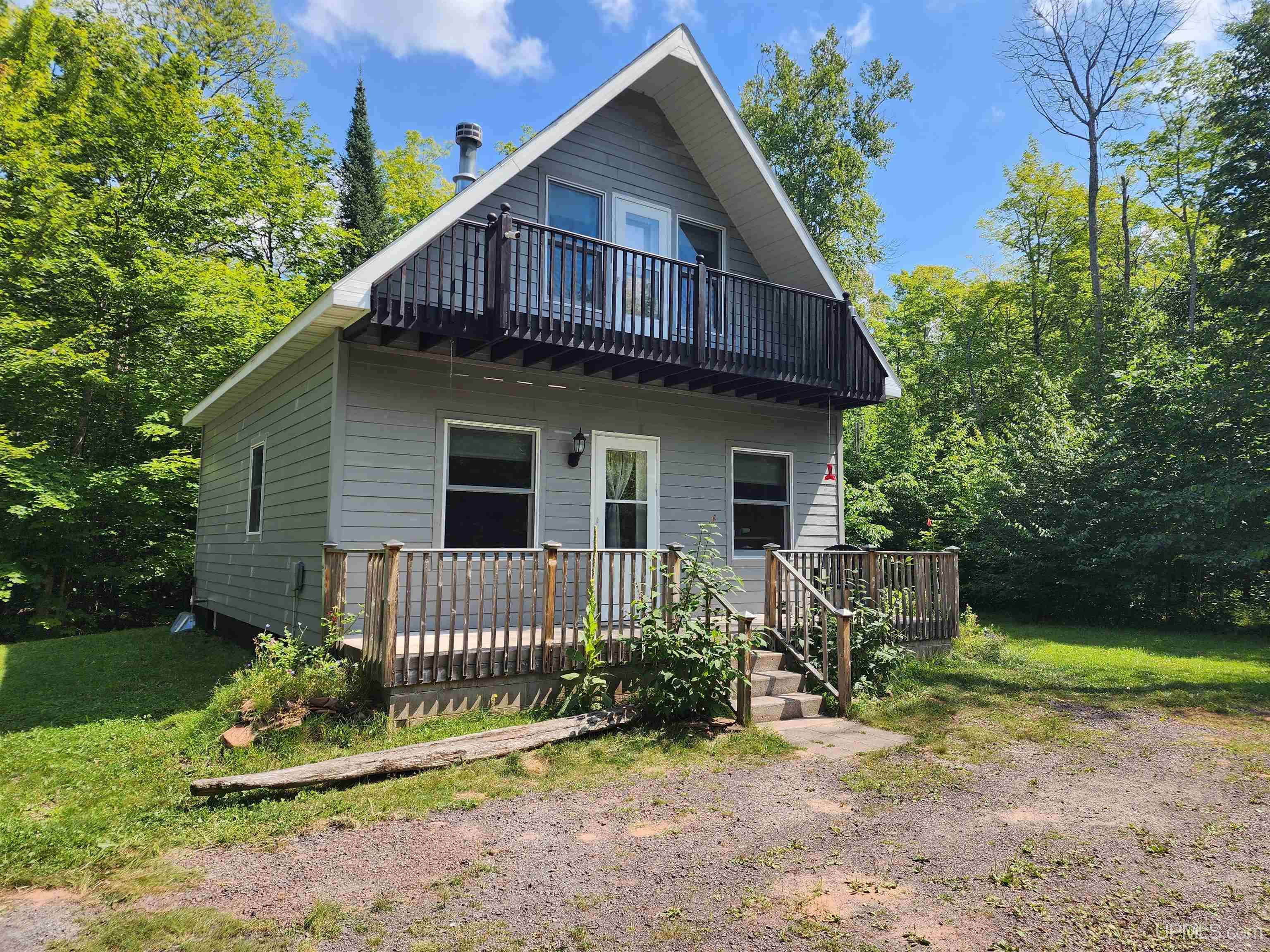 |
|
|
|
|
|
PROPERTY DESCRIPTION |
 |
 |
|
Residential - 2 Story |
|
Peaceful and secluded wooded setting on close to 9 acres minutes from the Village of Ontonagon. This 2 BD 2 BA home with one ½ car garage has an easy open floor plan. Small but mighty with just over 1000 fsf with hardwood and tile floors flowing from room to room. On the main floor is the living room with a wood-burned fireplace to keep you warm on our cool and chilly days and nights. The eat-in kitchen makes this area a good meeting place. The four kitchen stools will remain. A bedroom with a pine-lined closet and full bath round out the first floor. Upstairs is the primary suite with a balcony off the bedroom to enjoy nature views, a private bath and walk-in closet. The basement is high and dry with 2 sump pumps and could become more living space if needed. There is a tankless water heater. The pool table and dehumidifier will remain. The garage is equipped with a propane heater, and the upper floor is semi-finished for the option of more living and playing space. Make this one your home or home base for all that this area can offer. Choices include the charming shops and restaurants in and around town, a museum, lighthouse tours, the beautiful sandy shores of Lake Superior and the nearby Ontonagon River, and 19 miles from the Porcupine Mountain State Park for all-season recreation. Fun times are to be enjoyed here! Shared driveway with legal easement in place. Schedule to see this special home and property right away. |
|
|
|
|
|
BUILDING & CONSTRUCTION |
 |
 |
|
Foundation: Basement
|
|
Basement: Yes
|
|
Construction: Asphalt,Hard Board
|
|
Garage: Detached Garage
|
|
Fireplace: LivRoom Fireplace,Wood Burning
|
|
Exterior: Exterior Balcony,Deck,Satellite Dish
|
|
Outbuildings: Garage(s)
|
|
Accessibility: 36 inch Entrance Door
|
|
First Floor Bath: First Floor Bedroom,Living Room,Primary Bedroom,Primary Bathroom,First Flr Full Bathroom,Eat-In Kitchen
|
|
First Floor Bedroom:
|
|
Foundation: Basement
|
|
Basement: Yes
|
|
Green Features: Thermostat
|
|
Extras:
|
|
| |
|
UTILITIES, HEATING & COOLING |
 |
 |
|
Electric:
|
|
Natural Gas:
|
|
Sewer: Septic
|
|
Water: Drilled Well
|
|
Cable: Ceramic Floors,Hardwood Floors,Sump Pump,Window Treatment(s)
|
|
Telephone:
|
|
Propane Tanks:
|
|
Air Conditioning: Ceiling Fan(s)
|
|
Heat: LP/Propane Gas: Boiler
|
|
Supplemental Heat:
|
|
|
|
|
|
|
|
|
|
|