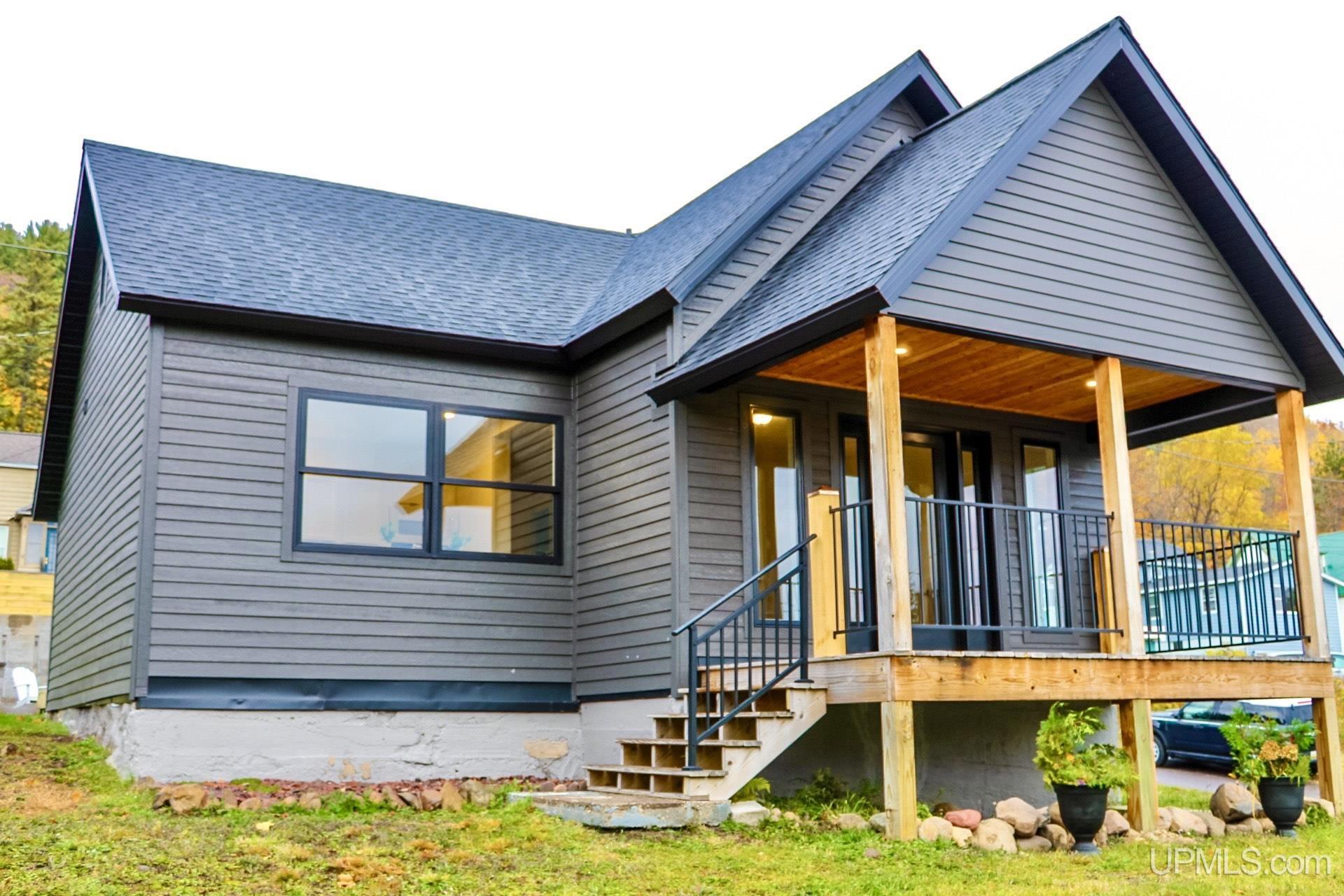 |
|
|
|
|
|
PROPERTY DESCRIPTION |
 |
 |
|
Residential - 1 Story |
|
A beautifully renovated home in Ripley! This home has a two-car garage and has been completely updated top to bottom. Front porch has views across the Portage Canal and leads into the open living room. Anderson windows provide ample light into the new kitchen. Tall 9ft ceilings and a practical layout throughout. Bathroom has a glass-door shower and a separate room where the washer/dryer are located. Bedroom located right across from bathroom. Nice sitting area behind the garage. Brand new siding, roof, appliances, flooring, walls, electric, plumbing, and more. An amazing location with Mt. Ripley, Houghton/Hancock, and Michigan Tech nearby. Check out this nice, affordable home today! |
|
|
|
|
|
BUILDING & CONSTRUCTION |
 |
 |
|
Foundation: Michigan Basement
|
|
Basement: Yes
|
|
Construction: Composition
|
|
Garage: Detached Garage
|
|
Fireplace:
|
|
Exterior: Patio,Porch
|
|
Outbuildings: None (OtherStructures)
|
|
Accessibility:
|
|
First Floor Bath:
|
|
First Floor Bedroom:
|
|
Foundation: Michigan Basement
|
|
Basement: Yes
|
|
Green Features:
|
|
Extras:
|
|
| |
|
UTILITIES, HEATING & COOLING |
 |
 |
|
Electric:
|
|
Natural Gas:
|
|
Sewer: Public At Street
|
|
Water: Public Water
|
|
Cable: 9 ft + Ceilings,Hardwood Floors
|
|
Telephone:
|
|
Propane Tanks:
|
|
Air Conditioning: None
|
|
Heat: Natural Gas: Forced Air
|
|
Supplemental Heat:
|
|
|
|
|
|
|
|
|
|
|