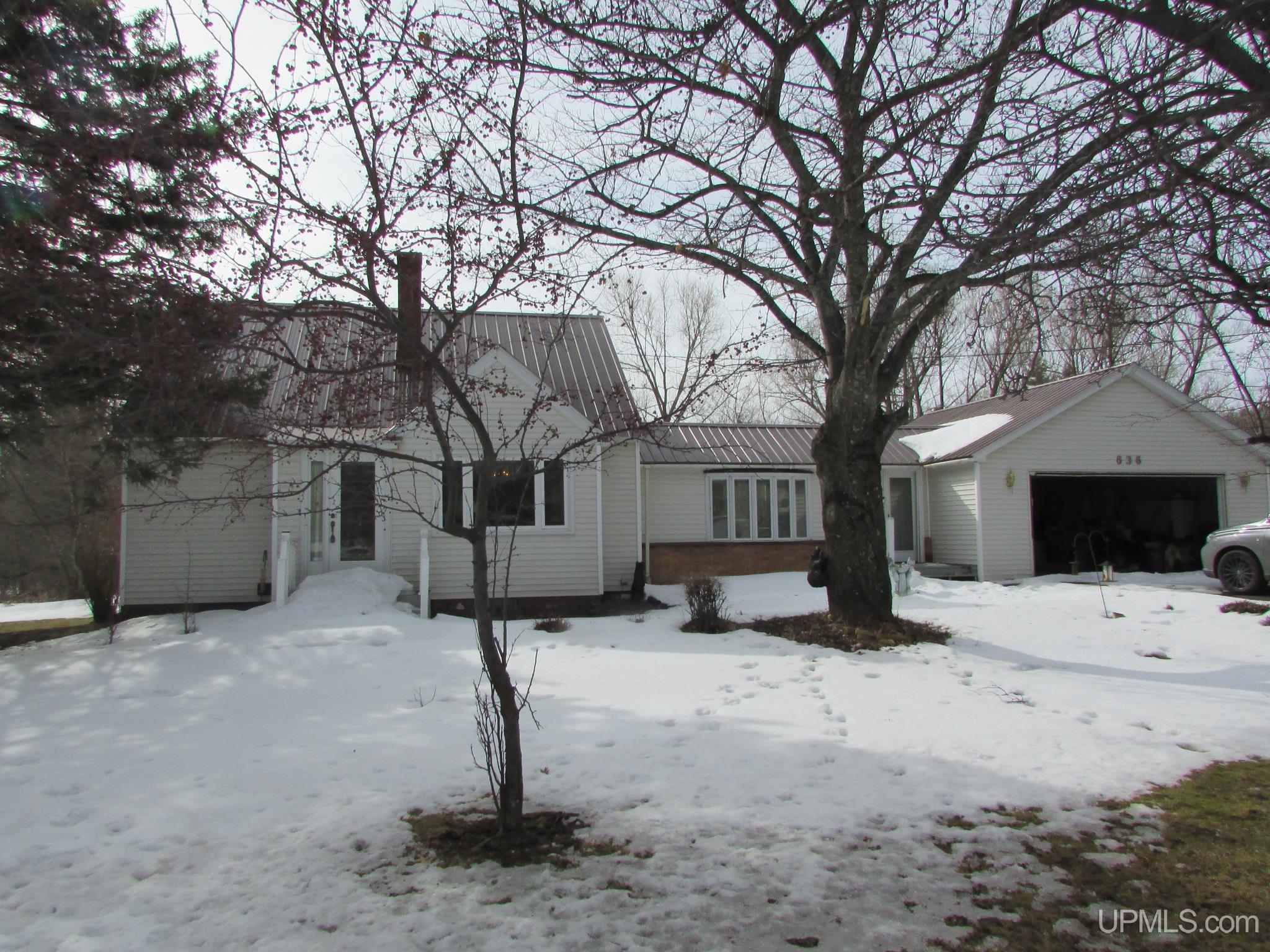| |
|
|
|
Search MLS Properties
|
|
|
|
|
|

|
|
 Print Data Sheet
Print Data Sheet
|
|
|
|
|
 |
|
MORE PHOTOS
|
|
|
|
PROPERTY DESCRIPTION |
 |
 |
|
Residential - 1 1/2 Story |
|
Large 1.5 story home with patrial basement and two car detached garage along with one car detached garage and storage shed on 150' x 189' lot on the Village of Baraga. This 3 bedroom, 2 bath home has endless possibilities. Vinyl sided with newer metal roof. Large living room and two family rooms which could be converted into additional bedrooms if need. Beautiful large lot with paved drive.NOTICE: All information believed accurate but not warranted. Buyer recommended to inspect & verify all aspects of the property & bares all risks for any inaccuracies including but not limited to estimated acreage, lot location/size, square footage, utilities (availability & costs associated). Real estate taxes are subject to change (possibly significant) & municipality reassessment after sale. Buyer should NOT assume that buyer’s tax bills will be similar to the seller’s current tax bills. Taxes are not zero. Audio/video recording devices may be present on property and entering the property shall be considered consent to be recorded. OFFERS: 72 hours response time requested on offers. Seller, at seller's sole discretion, with or without notice, reserves the right to set and/or modify offer submission & response deadlines. |
|
|
|
|
|
LOCATION |
 |
 |
636 MICHIGAN AVENUE
Baraga, MI 49908
County:
Baraga
School District:
Baraga Area School District
Property Tax Area:
Baraga (07003)
Waterfront:
No
Water Features:
None
Road Access:
City/County,Paved Street,Year Round
MAP BELOW
|
|
|
|
|
|
DETAILS |
 |
 |
|
Total Bedrooms |
3.00 |
 |
 |
|
Total Bathrooms |
2.00 |
 |
 |
|
Est. Square Feet (Finished) |
1818.00 |
 |
 |
|
Acres (Approx.) |
0.65 |
 |
 |
|
Lot Dimensions |
150' x 189' |
 |
 |
|
Year Built (Approx.) |
1960 |
 |
 |
|
Status: |
Sale Pending |
|
| |
|
|
|
ADDITIONAL DETAILS |
 |
 |
|
ROOM
|
SIZE
|
|
Bedroom 1 |
12x16 |
|
Bedroom 2 |
8x13 |
|
Bedroom 3 |
10x9 |
|
Bedroom 4 |
x |
|
Living Room |
16x24 |
|
Dining Room |
13x17 |
|
Dining Area |
x |
|
Kitchen |
10x17 |
|
Family Room |
12x18 |
|
Bathroom 1 |
6x13 |
|
Bathroom 2 |
6x10 |
|
Bathroom 3 |
x |
|
Bathroom 4 |
x |
|
| |
|
BUILDING & CONSTRUCTION |
 |
 |
|
Foundation: Basement
|
|
Basement: Yes
|
|
Exterior: Porch
|
|
Garage: Attached Garage
|
|
Fireplace:
|
|
Accessibility:
|
|
Green Features:
|
|
Basement: Yes
|
|
|
|
|
|
Construction Features:
Vinyl Siding
|
|
| |
|
UTILITIES, HEATING & COOLING |
 |
 |
|
Sewer: Public Sanitary
|
|
Water: Public Water
|
|
|
|
|
|
Heat: Natural Gas: Baseboard,Hot Water
|
|
Air Conditioning: None
|
|
|
|
|
|
|
|
|
|
|
|
|
|
|
|
|
|
|
REQUEST MORE INFORMATION |
 |
 |
|
|
| |
|
|
|
PHOTOS |
 |
| |
|
|
|
|
MAP |
 |
| |
Click here to enlarge/open map
in new window.
|
| |
|
|
Listing Office:
Century 21 Affiliated
Listing Agent:
Rolof, William
|
| |
|
|