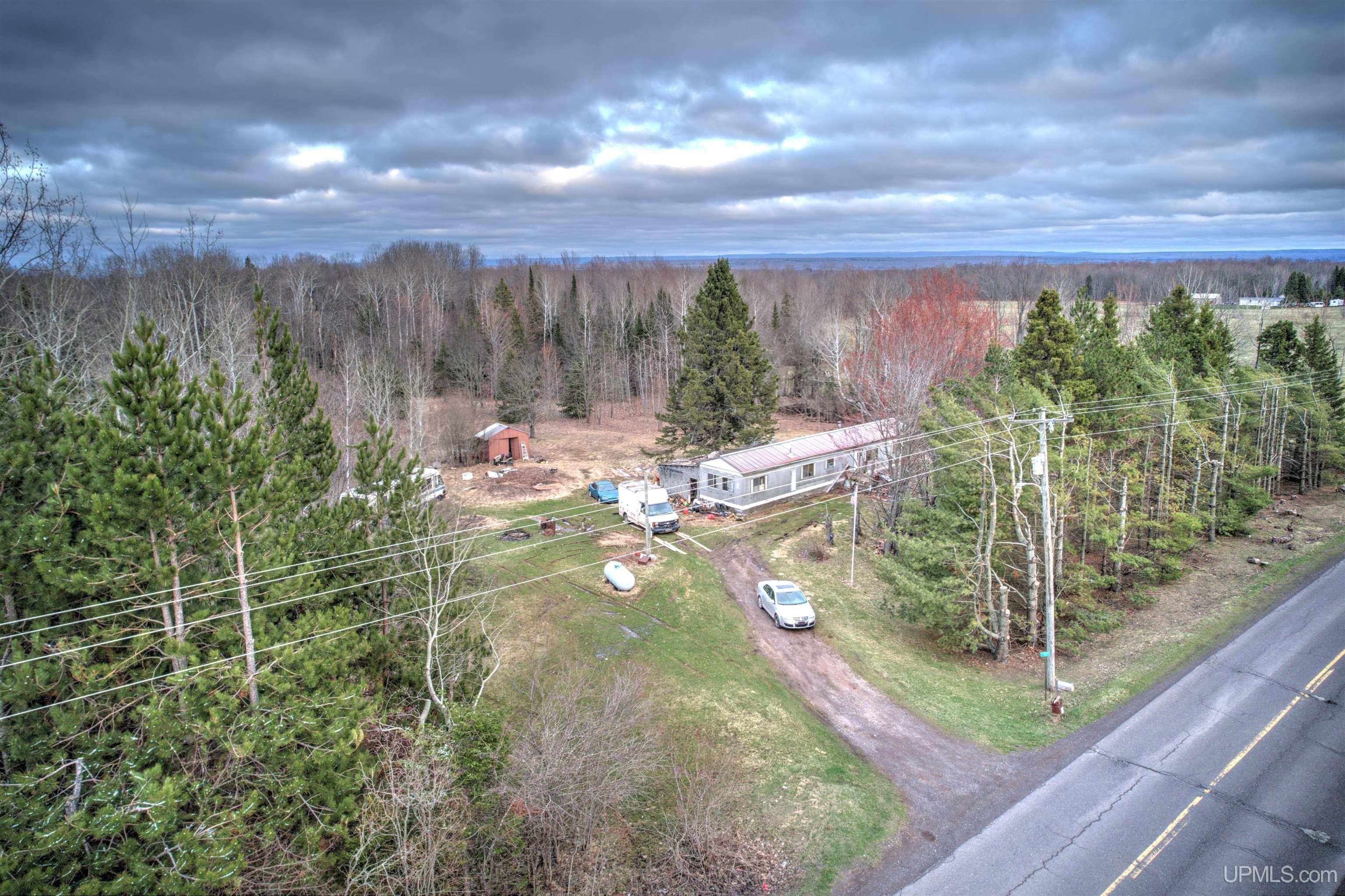| |
|
|
|
Search MLS Properties
|
|
|
|
|
|

|
|
 Print Data Sheet
Print Data Sheet
|
|
|
|
|
 |
|
MORE PHOTOS
|
|
|
|
PROPERTY DESCRIPTION |
 |
 |
|
Residential - 1 Story |
|
Welcome to country living at its finest! This sprawling 52-acre property in Pelkie offers the perfect blend of privacy, accessibility, and potential. This parcel is ready for your vision to become reality. The established driveway provides year-round access, making this an ideal location for a recreational homestead, hobby farm, or hunting retreat. Mature woodlands cover much of the acreage, offering excellent wildlife habitat and outdoor recreational opportunities right outside your door. The property features a blend of open areas, thicker woods, and rolling hills. Located just 20 minutes from Houghton, this land balances the serenity of country living with practicality. The natural topography offers scenic building sites and stunning wooded views. Whether you're looking to build your dream home surrounded by nature, establish a hunting retreat, or invest in land with multiple possibilities, this Pelkie property delivers on all fronts. Don't miss this opportunity to own a significant piece of the Upper Peninsula's beautiful landscape! |
|
|
|
|
|
LOCATION |
 |
 |
31802 TAPIOLA ROAD
Pelkie, MI 49958
County:
Houghton
School District:
Baraga Area School District
Property Tax Area:
Portage Twp (31024)
Waterfront:
No
Water Features:
None
Road Access:
City/County,Paved Street,Year Round
MAP BELOW
|
|
|
|
|
|
DETAILS |
 |
 |
|
Total Bedrooms |
3.00 |
 |
 |
|
Total Bathrooms |
1.00 |
 |
 |
|
Est. Square Feet (Finished) |
924.00 |
 |
 |
|
Acres (Approx.) |
52.00 |
 |
 |
|
Lot Dimensions |
400x1320x275x2640x660x |
 |
 |
|
Year Built (Approx.) |
1973 |
 |
 |
|
Status: |
Active |
|
| |
|
|
|
ADDITIONAL DETAILS |
 |
 |
|
ROOM
|
SIZE
|
|
Bedroom 1 |
13x12 |
|
Bedroom 2 |
10x8 |
|
Bedroom 3 |
13x10 |
|
Bedroom 4 |
x |
|
Living Room |
12x16 |
|
Dining Room |
x |
|
Dining Area |
x |
|
Kitchen |
13x13 |
|
Family Room |
x |
|
Bathroom 1 |
8x8 |
|
Bathroom 2 |
x |
|
Bathroom 3 |
x |
|
Bathroom 4 |
x |
|
| |
|
BUILDING & CONSTRUCTION |
 |
 |
|
Foundation: Crawl
|
|
Basement: No
|
|
Exterior: None (ExteriorFeatures)
|
|
Garage:
|
|
Fireplace:
|
|
Accessibility:
|
|
Green Features:
|
|
Basement: No
|
|
|
|
|
|
Construction Features:
Metal Siding
|
|
| |
|
UTILITIES, HEATING & COOLING |
 |
 |
|
Sewer: Septic
|
|
Water: Shared Private Well
|
|
|
|
|
|
Heat: LP/Propane Gas: Forced Air
|
|
Air Conditioning: None
|
|
|
|
|
|
|
|
|
|
|
|
|
|
|
|
|
|
|
REQUEST MORE INFORMATION |
 |
 |
|
|
| |
|
|
|
PHOTOS |
 |
| |
|
|
|
|
MAP |
 |
| |
Click here to enlarge/open map
in new window.
|
| |
|
|
Listing Office:
Coldwell Banker Schmidt Realtors
Listing Agent:
Heinonen, Craig
|
| |
|
|