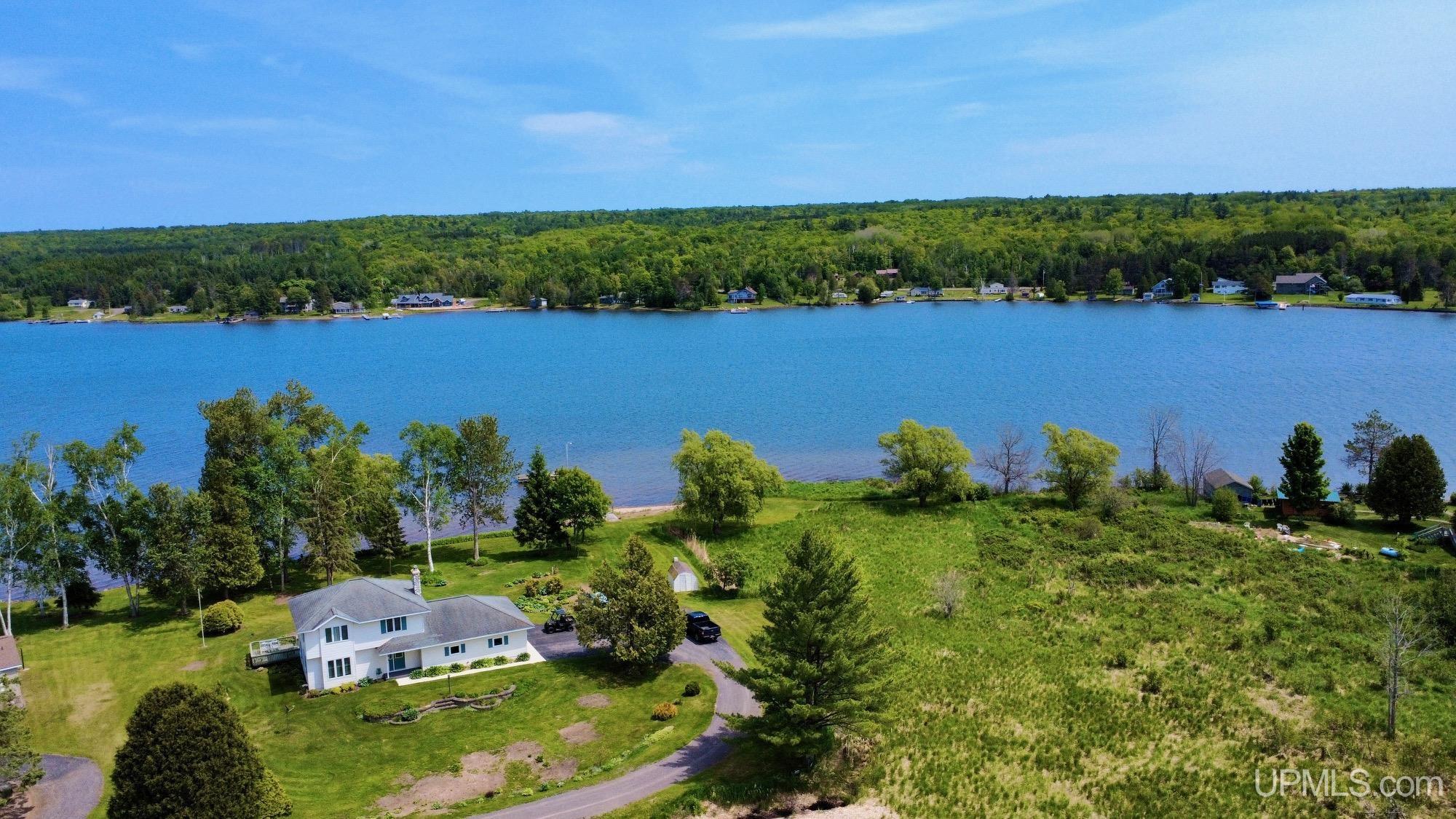| |
|
|
|
Search MLS Properties
|
|
|
|
|
|

|
|
 Print Data Sheet
Print Data Sheet
|
|
|
|
|
 |
|
MORE PHOTOS
|
|
|
|
PROPERTY DESCRIPTION |
 |
 |
|
Residential - 2 Story |
|
A Keweenaw Waterway Shangri-La lies just minutes north of Houghton. A lovingly maintained 3 bedroom, 1 1/2 bath home located on approximately 415 feet of prime lake front with dock and landscaped lawns featuring an in-ground sprinkler system. This amazing property includes an additional 392 feet of wetland lake frontage all situated on 62 acres of natural splendor with forest, ponds and a total of over 800 feet of Portage waterfront. The extraordinarily private location is accessed via a shared private drive from the Red Brick Road, Stanton Twp. Recent home updates include a high efficiency furnace, Northland Basement system, remodeled bathroom, vinyl windows, EV charging, and lifetime roof warranty. Don't wait, call your Realtor! |
|
|
|
|
|
LOCATION |
 |
 |
52950 RED BRICK ROAD
Houghton, MI 49931
County:
Houghton
School District:
Stanton Twp Public Schools
Property Tax Area:
Stanton Twp (31028)
Waterfront:
Yes
Water Features:
All Sports Lake,Dock/Pier Facility,Lake Frontage,Pond,Interior Lake,Sandy Bottom
Road Access:
Gravel,Private no association
MAP BELOW
|
|
|
|
|
|
DETAILS |
 |
 |
|
Total Bedrooms |
3.00 |
 |
 |
|
Total Bathrooms |
2.00 |
 |
 |
|
Est. Square Feet (Finished) |
1502.00 |
 |
 |
|
Acres (Approx.) |
62.25 |
 |
 |
|
Lot Dimensions |
62.25 acres |
 |
 |
|
Year Built (Approx.) |
1980 |
 |
 |
|
Status: |
Active |
|
| |
|
|
|
ADDITIONAL DETAILS |
 |
 |
|
ROOM
|
SIZE
|
|
Bedroom 1 |
11x16 |
|
Bedroom 2 |
10x14 |
|
Bedroom 3 |
10x10 |
|
Bedroom 4 |
x |
|
Living Room |
14x17 |
|
Dining Room |
10x12 |
|
Dining Area |
7x10 |
|
Kitchen |
10x10 |
|
Family Room |
x |
|
Bathroom 1 |
7x10 |
|
Bathroom 2 |
x |
|
Bathroom 3 |
x |
|
Bathroom 4 |
x |
|
| |
|
BUILDING & CONSTRUCTION |
 |
 |
|
Foundation: Crawl
|
|
Basement: No
|
|
Exterior: Deck,Porch
|
|
Garage: Attached Garage,Electric in Garage,Gar Door Opener,Workshop
|
|
Fireplace:
|
|
Accessibility:
|
|
Green Features: Appliances,Insulation,Thermostat,Windows
|
|
Basement: No
|
|
|
|
|
|
Construction Features:
Vinyl Siding
|
|
| |
|
UTILITIES, HEATING & COOLING |
 |
 |
|
Sewer: Septic
|
|
Water: Shared Private Well,Drilled Well
|
|
|
|
|
|
Heat: LP/Propane Gas: Forced Air
|
|
Air Conditioning: Ceiling Fan(s)
|
|
|
|
|
|
|
|
|
|
|
|
|
|
|
|
|
|
|
REQUEST MORE INFORMATION |
 |
 |
|
|
| |
|
|
|
PHOTOS |
 |
| |
|
|
|
|
MAP |
 |
| |
Click here to enlarge/open map
in new window.
|
| |
|
|
Listing Office:
Superior Properties -real Estate Sales And Rentals
Listing Agent:
Tikkanen, Thomas
|
| |
|
|