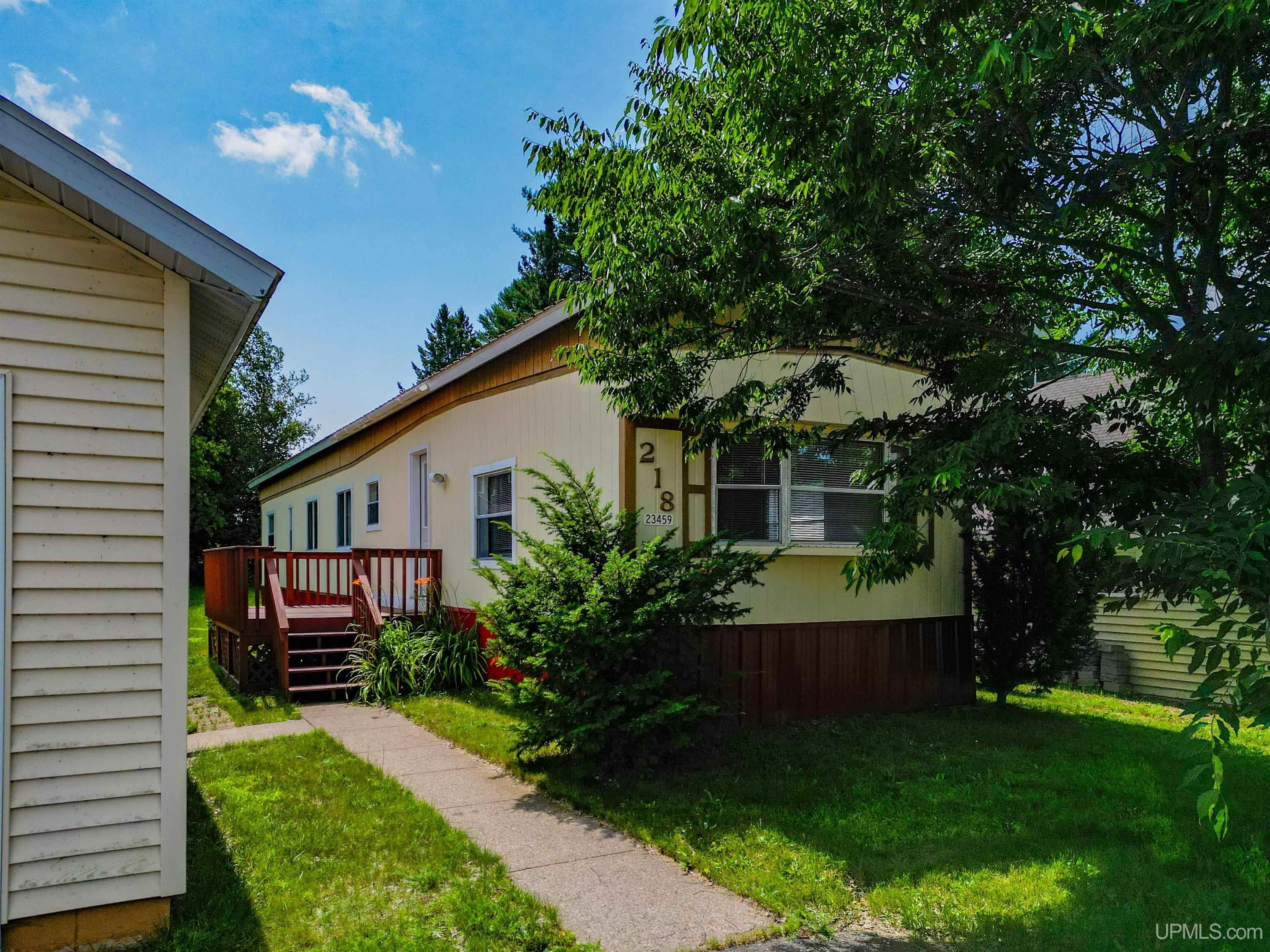| |
|
|
|
Search MLS Properties
|
|
|
|
|
|

|
|
 Print Data Sheet
Print Data Sheet
|
|
|
|
|
 |
|
MORE PHOTOS
|
|
|
|
PROPERTY DESCRIPTION |
 |
 |
|
Residential - 1 Story |
|
Welcome to this clean and well-maintained one-level home in the quiet neighborhood of Dollar Bay. With an easy commute to both Houghton and Hancock, this location combines small-town charm with convenient access to shopping, dining, and area schools. Just one mile down the road, you’ll find Sandy Bottom Beach, a public beach and picnic area that makes for the perfect summer retreat. Inside, the home offers a practical and open layout with three bedrooms and a full bathroom. The large primary bedroom includes built-in storage cabinets, providing function along with space. The open kitchen, dining, and living areas create a comfortable flow for everyday living and entertaining. A washer and dryer are included for convenience, and natural gas heat keeps the home efficient and easy to maintain year-round. Step outside to enjoy the nicely sized deck and yard, ideal for gatherings or relaxing in the warmer months. A detached garage and driveway add off-street parking and storage options. Situated on a manageable 50x100 lot, the home offers both privacy and low-maintenance living. Whether you are searching for a starter home, a rental property, or a place to downsize, this Dollar Bay residence is a solid and affordable choice. Check out the 3-D tour! Seller requests all offers be submitted by Tuesday August 26th at 12 PM. Seller reserves the right to modify this deadline at any time. |
|
|
|
|
|
LOCATION |
 |
 |
23459 FIR AVENUE
Dollar Bay, MI 49922
County:
Houghton
School District:
Dollar Bay/Tamarack City Area Sc
Property Tax Area:
Osceola Twp (31021)
Waterfront:
No
Water Features:
None
Road Access:
Access,City/County,Paved Street,Year Round
MAP BELOW
|
|
|
|
|
|
DETAILS |
 |
 |
|
Total Bedrooms |
3.00 |
 |
 |
|
Total Bathrooms |
1.00 |
 |
 |
|
Est. Square Feet (Finished) |
980.00 |
 |
 |
|
Acres (Approx.) |
0.12 |
 |
 |
|
Lot Dimensions |
50x100 |
 |
 |
|
Year Built (Approx.) |
1983 |
 |
 |
|
Status: |
Active |
|
| |
|
|
|
ADDITIONAL DETAILS |
 |
 |
|
ROOM
|
SIZE
|
|
Bedroom 1 |
8x8 |
|
Bedroom 2 |
8x8 |
|
Bedroom 3 |
11x11 |
|
Bedroom 4 |
x |
|
Living Room |
13x18 |
|
Dining Room |
x |
|
Dining Area |
x |
|
Kitchen |
13x13 |
|
Family Room |
x |
|
Bathroom 1 |
5x8 |
|
Bathroom 2 |
x |
|
Bathroom 3 |
x |
|
Bathroom 4 |
x |
|
| |
|
BUILDING & CONSTRUCTION |
 |
 |
|
Foundation: Slab
|
|
Basement: No
|
|
Exterior: Deck,Sidewalks
|
|
Garage: Detached Garage
|
|
Fireplace:
|
|
Accessibility:
|
|
Green Features: Exposure/Shade
|
|
Basement: No
|
|
|
|
|
|
Construction Features:
Vinyl Siding,Wood
|
|
| |
|
UTILITIES, HEATING & COOLING |
 |
 |
|
Sewer: Septic
|
|
Water: Public Water
|
|
|
|
|
|
Heat: Natural Gas: Forced Air
|
|
Air Conditioning: None
|
|
|
|
|
|
|
|
|
|
|
|
|
|
|
|
|
|
|
REQUEST MORE INFORMATION |
 |
 |
|
|
| |
|
|
|
PHOTOS |
 |
| |
|
|
|
|
MAP |
 |
| |
Click here to enlarge/open map
in new window.
|
| |
|
|
Listing Office:
Coldwell Banker Schmidt Realtors
Listing Agent:
Heinonen, Craig
|
| |
|
|