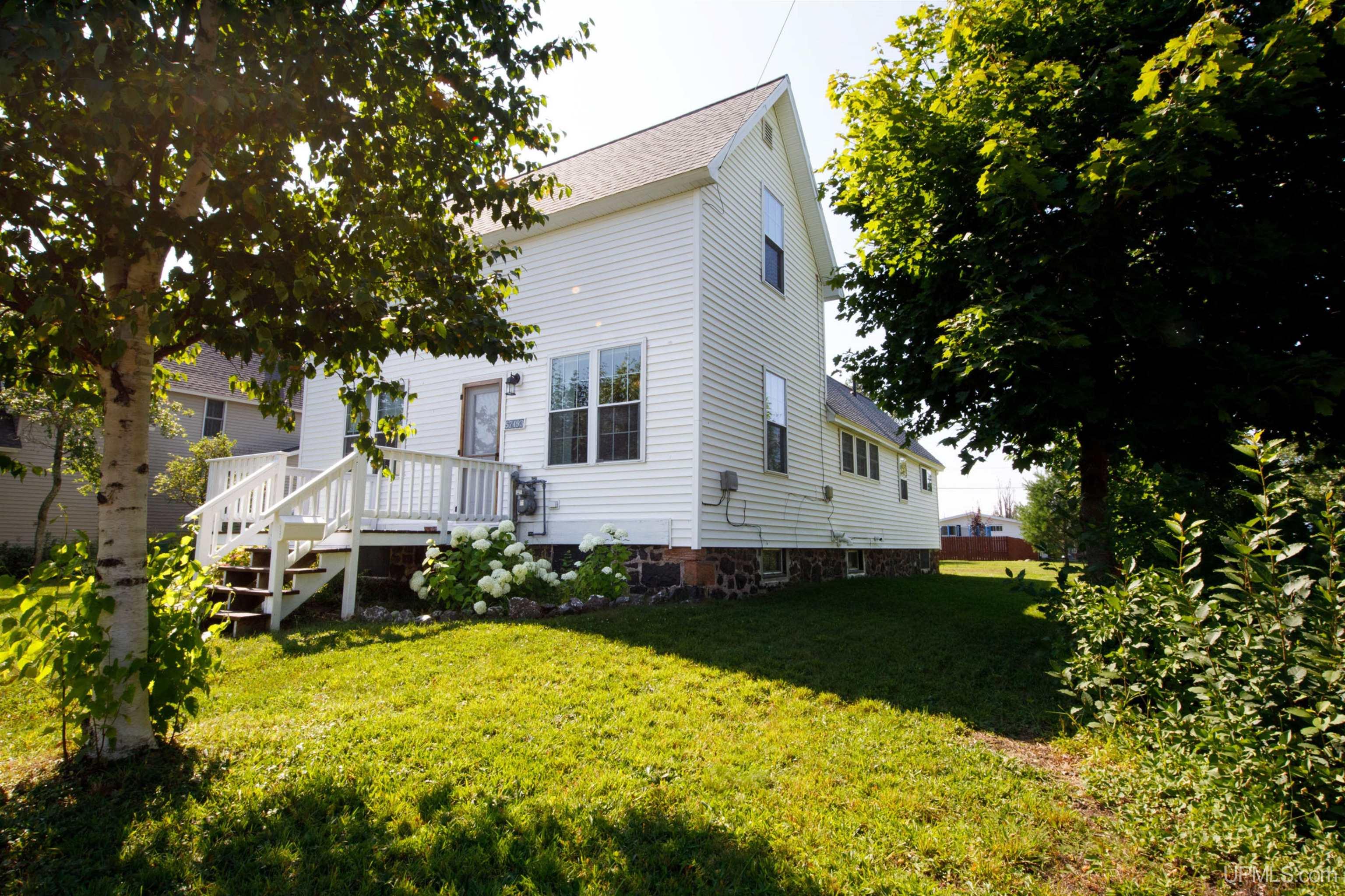| |
|
|
|
Search MLS Properties
|
|
|
|
|
|

|
|
 Print Data Sheet
Print Data Sheet
|
|
|
|
|
 |
|
MORE PHOTOS
|
|
|
|
PROPERTY DESCRIPTION |
 |
 |
|
Residential - 1 1/2 Story |
|
Updated and well-maintained 2 bedroom, 1 bath Calumet Township home. Updates include: New appliances August 2023: washer, dryer (natural gas), range/stove, & refrigerator; New tankless (on-demand), natural gas, H20 heater, August 2023; 8x12 UP Shed with metal roof, August 2023; New natural gas, forced air furnace, April 2024; Original dirt crawl space was cleaned and then renovated with plastic underlayment followed by application of hard foam insulation to the walls and floor, December 2023. Plywood sheathing was placed on floor to protect foam; Extensive work done to clean up the property and clear brush from most of the property's perimeter. Newer roof, windows, electrical, utilities, drywall, and tile. The main floor includes a charming kitchen with pantry, living room, dining room, full bath, and laundry. Upstairs are two nicely sized bedrooms. The over-sized corner lot features a sweet cherry tree and a pear tree. This information has been secured from sources we believe to be reliable, but we make no representation or warranties, expressed or implied, as to the accuracy of the information. references to square footage, lot size and age are approximate. Buyer must verify the information and bears all risk for inaccuracies. Taxes subject to change upon sale. |
|
|
|
|
|
LOCATION |
 |
 |
57493 CALEDONIA STREET
Calumet, MI 49913
County:
Houghton
School District:
Public Schools of Calumet
Property Tax Area:
Calumet Twp (31003)
Waterfront:
No
Water Features:
None
Road Access:
City/County,Paved Street,Year Round
MAP BELOW
|
|
|
|
|
|
DETAILS |
 |
 |
|
Total Bedrooms |
2.00 |
 |
 |
|
Total Bathrooms |
1.00 |
 |
 |
|
Est. Square Feet (Finished) |
1088.00 |
 |
 |
|
Acres (Approx.) |
0.26 |
 |
 |
|
Lot Dimensions |
72x157 |
 |
 |
|
Year Built (Approx.) |
1910 |
 |
 |
|
Status: |
Active |
|
| |
|
|
|
ADDITIONAL DETAILS |
 |
 |
|
ROOM
|
SIZE
|
|
Bedroom 1 |
12x13 |
|
Bedroom 2 |
9x13 |
|
Bedroom 3 |
x |
|
Bedroom 4 |
x |
|
Living Room |
12x13 |
|
Dining Room |
12x13 |
|
Dining Area |
x |
|
Kitchen |
11x13 |
|
Family Room |
x |
|
Bathroom 1 |
x |
|
Bathroom 2 |
x |
|
Bathroom 3 |
x |
|
Bathroom 4 |
x |
|
| |
|
BUILDING & CONSTRUCTION |
 |
 |
|
Foundation: Basement
|
|
Basement: Yes
|
|
Exterior: Deck,Porch,Garden Area
|
|
Garage:
|
|
Fireplace:
|
|
Accessibility: Main Floor Laundry
|
|
Green Features:
|
|
Basement: Yes
|
|
|
|
|
|
Construction Features:
Vinyl Siding
|
|
| |
|
UTILITIES, HEATING & COOLING |
 |
 |
|
Sewer: Public Sanitary
|
|
Water: Public Water
|
|
|
|
|
|
Heat: Natural Gas: Forced Air
|
|
Air Conditioning: None
|
|
|
|
|
|
|
|
|
|
|
|
|
|
|
|
|
|
|
REQUEST MORE INFORMATION |
 |
 |
|
|
| |
|
|
|
PHOTOS |
 |
| |
|
|
|
|
MAP |
 |
| |
Click here to enlarge/open map
in new window.
|
| |
|
|
Listing Office:
Re/max Douglass R.e.-h
Listing Agent:
Janssen, Gretchen
|
| |
|
|